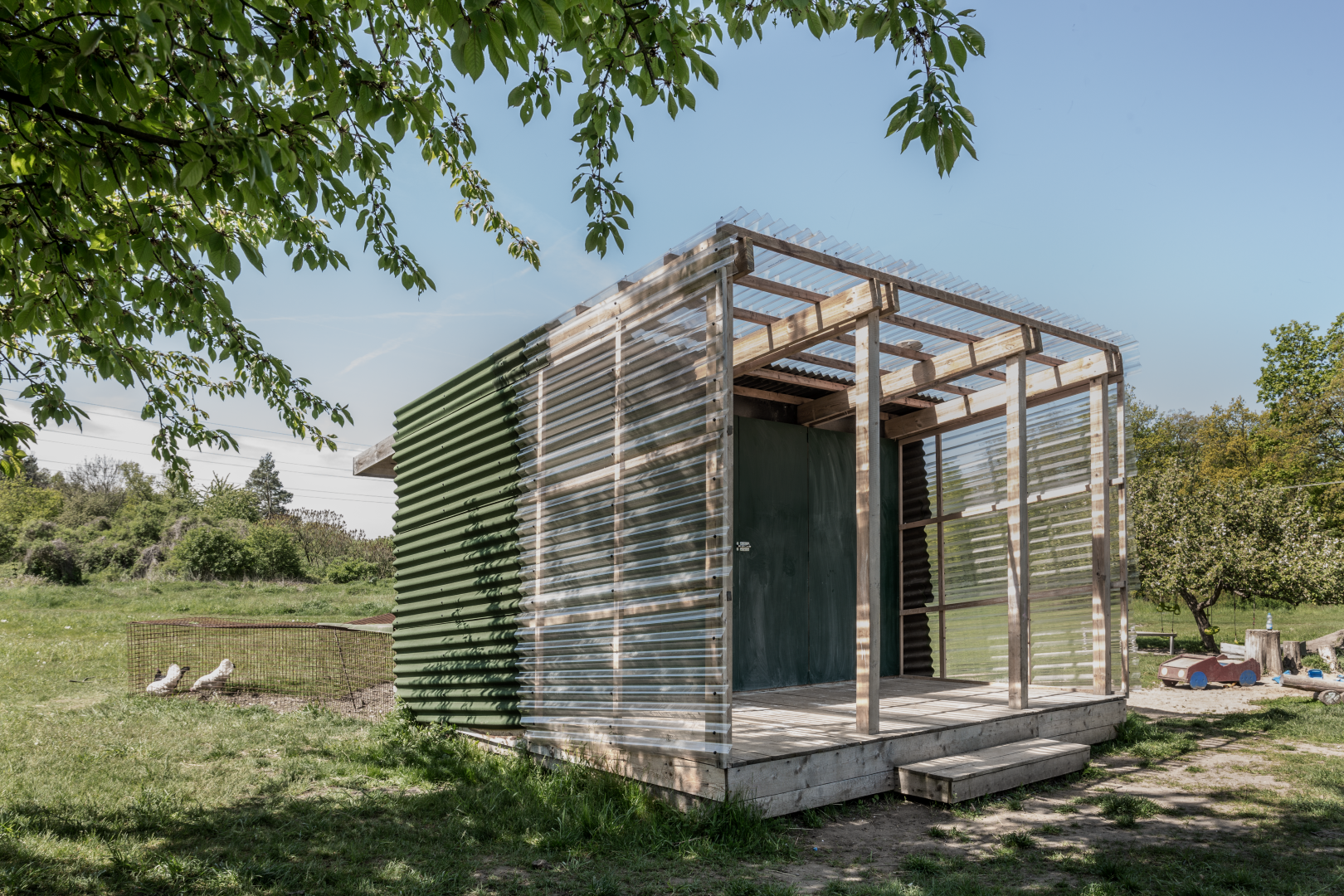Kurník
2016
Návrh: Cyril Pavlů, Krištof Hanzlík, Martin Gaberle, Vavřinec Veselý
Stavebník: COLL COLL & tatínkové
Foto: Michal Ureš (Urna)
#králíci #slepice #šcollcollka #polevuzemnimplanu
S dětmi venku a za každého počasí, bez zdí a plotů. Tak zní motto lesních školek. Ty mají dlouholetou tradici převážně v severských zemích, ale pomalu se dostávají do normy i u nás.
Ve spolupráci s lesním klubem Dubínek vznikl pavilon Kurník, který slouží nejen jako zázemí s tabulovou stěnou pro lesní školku v Kladrubech nad Vltavou, ale chová se v něm i 5 slepic, 3 králíci a 2 morčata. Projekt školky vznikl v ateliéru, proces výstavby na místě probíhal na bázi spolupráce ateliéru a rodin předškoláků. Během příjemného víkendu s piknikem jsme společně podle návrhu postavili pavilon z dřevěné konstrukce a opláštění. A tak vznik nejen pavilon, ale zároveň se na základě participačního procesu výstavby utužila komunita kolem školky samotné i v našem atelieru.
-------------------------------------------------------------------
We were approached by the forest kindergarten in Kralupy nad Vltavou, small industrial town in the north of Prague, to design a henhouse and a shed for rabbits where the kids could have a playful interaction with, respond to and learn from nature.
While analysing the site we found out that there is main ducting (gas & oil) buried under the meadow. Thus there was a lot of limitations for any construction in the area.
We proposed that if the structure is simple enough, we can build it together with the parents by self-help. Saving money for labour, we could buy more material and create an extra bonus, still staying within the budget and the legal limits of the area (size and agricultural use).
Foundations in the ground were prohibited, the structure stands on 12 concrete brick abutments. Dimensions were designed to use complete sheets of materials to avoid unnecessary cutting. The joints were optimized to be made by tools like hammer and screwdriver.
The solid insulated core of the structure inhabits 5 chickens, 3 rabbits, 2 guinea pigs and a toolshed. As a bonus we created an multipurpose space for the kids with a blackboard wall and concealed cabinets.
We have used the opportunity for an office team-Building, the parents prepared refreshments and hammers. The process was prepared in advance and the structure was assembled during one weekend-long picnic. A memorable experience for the whole community.









