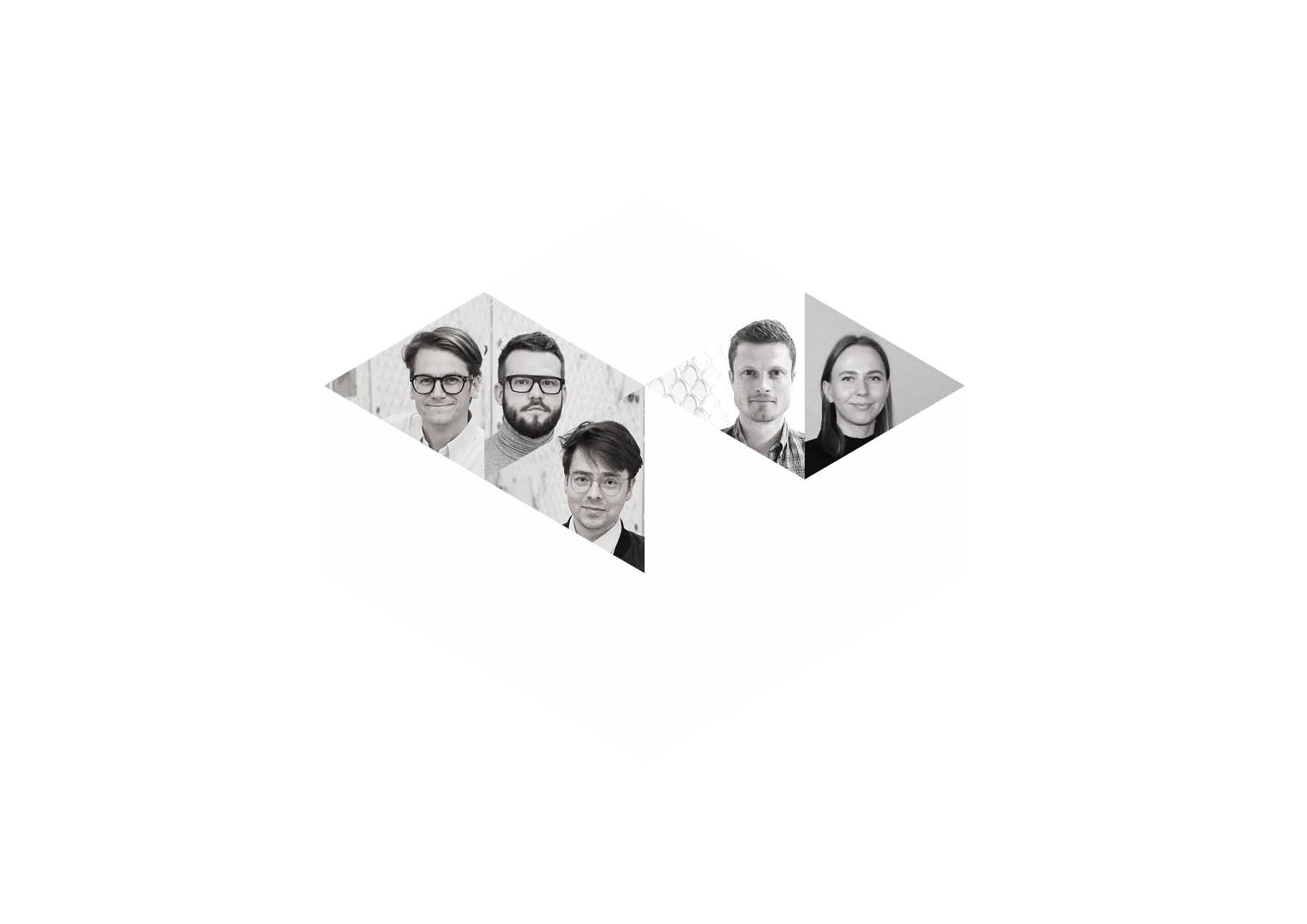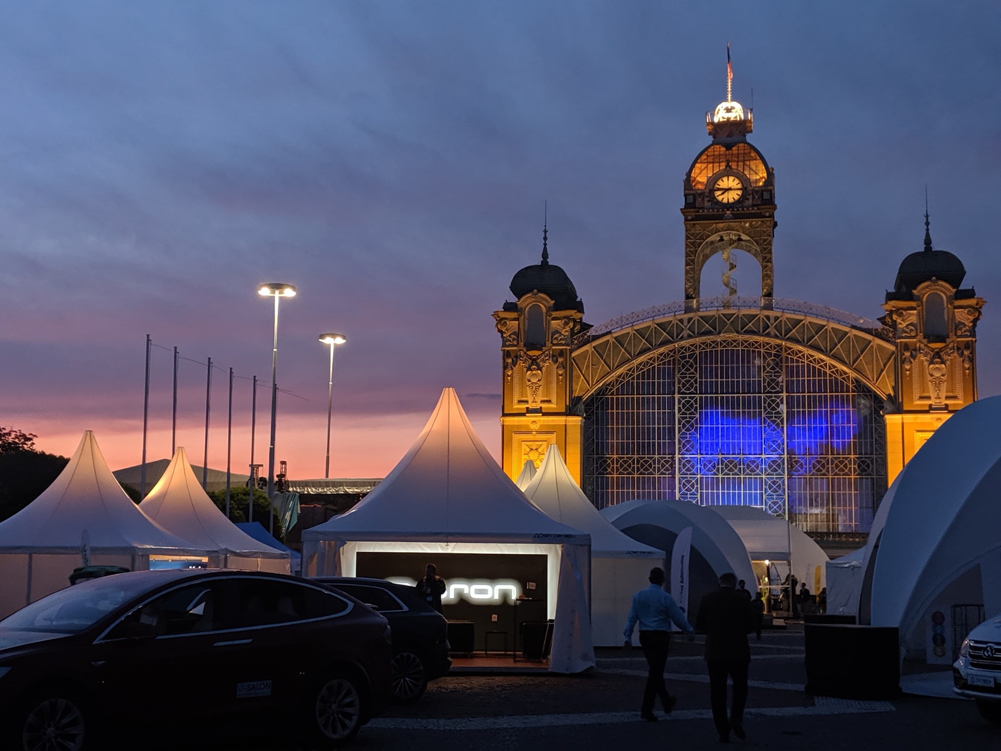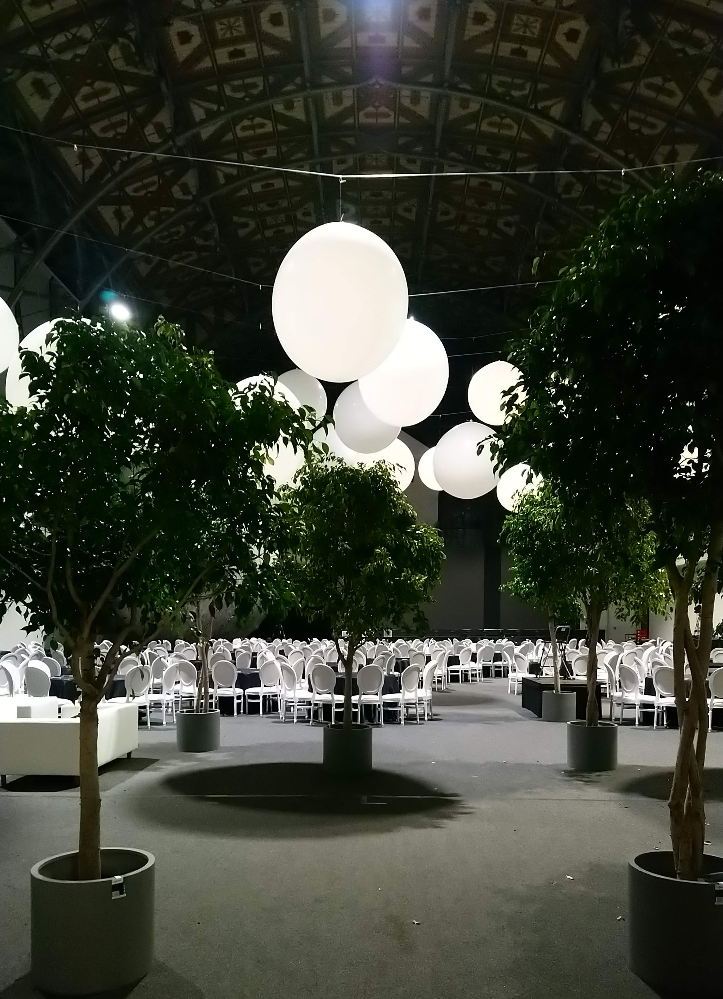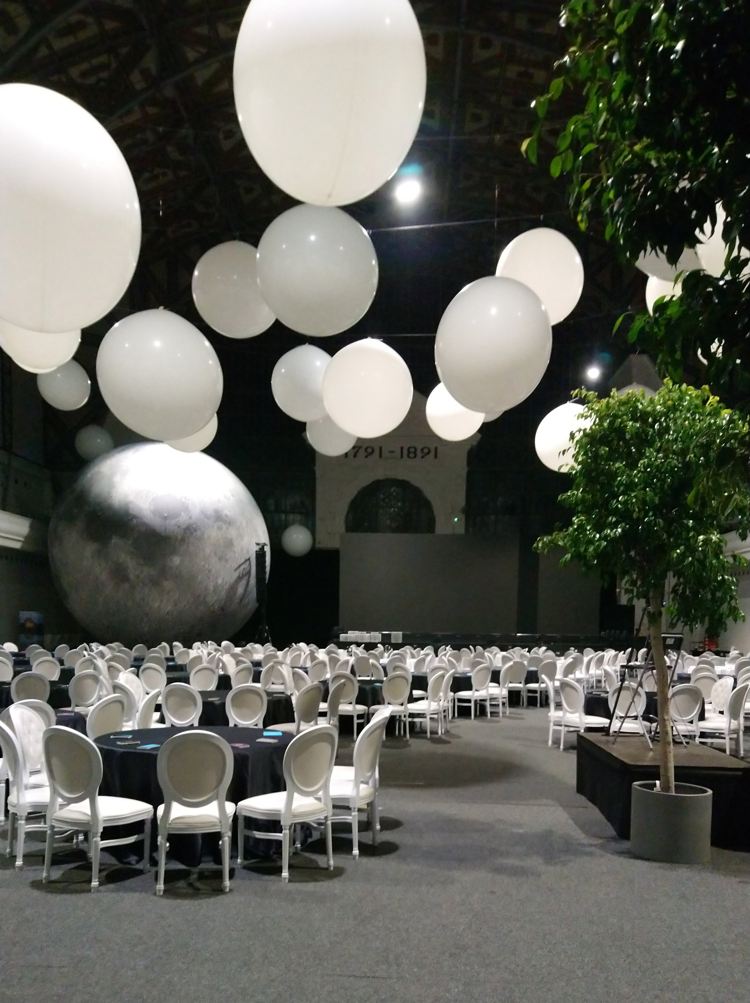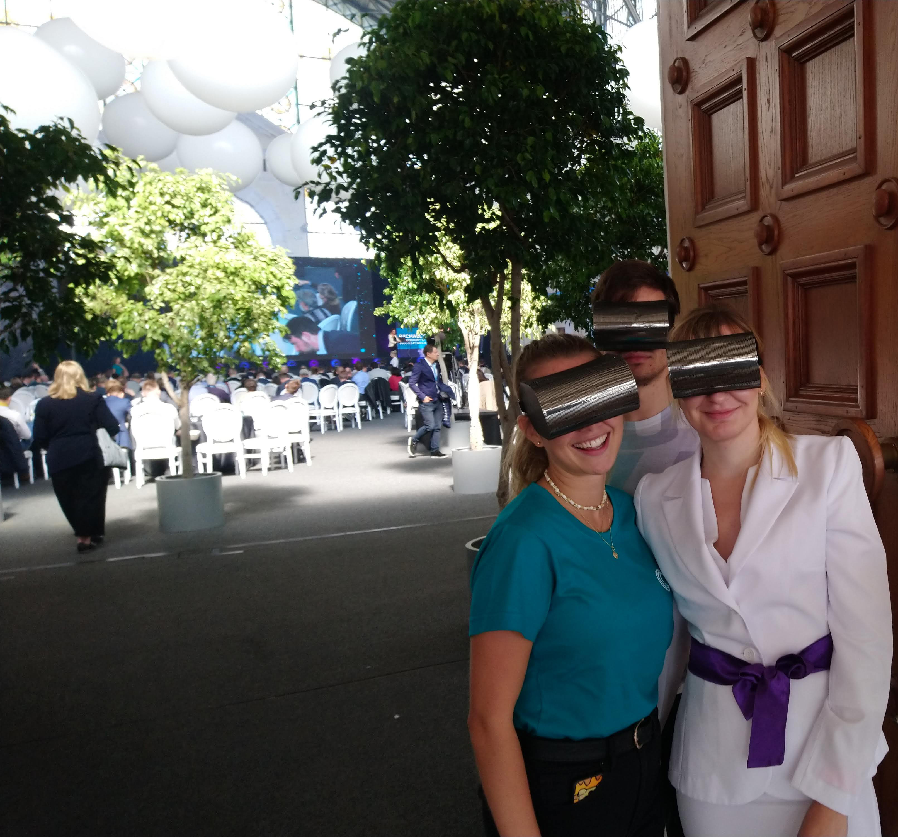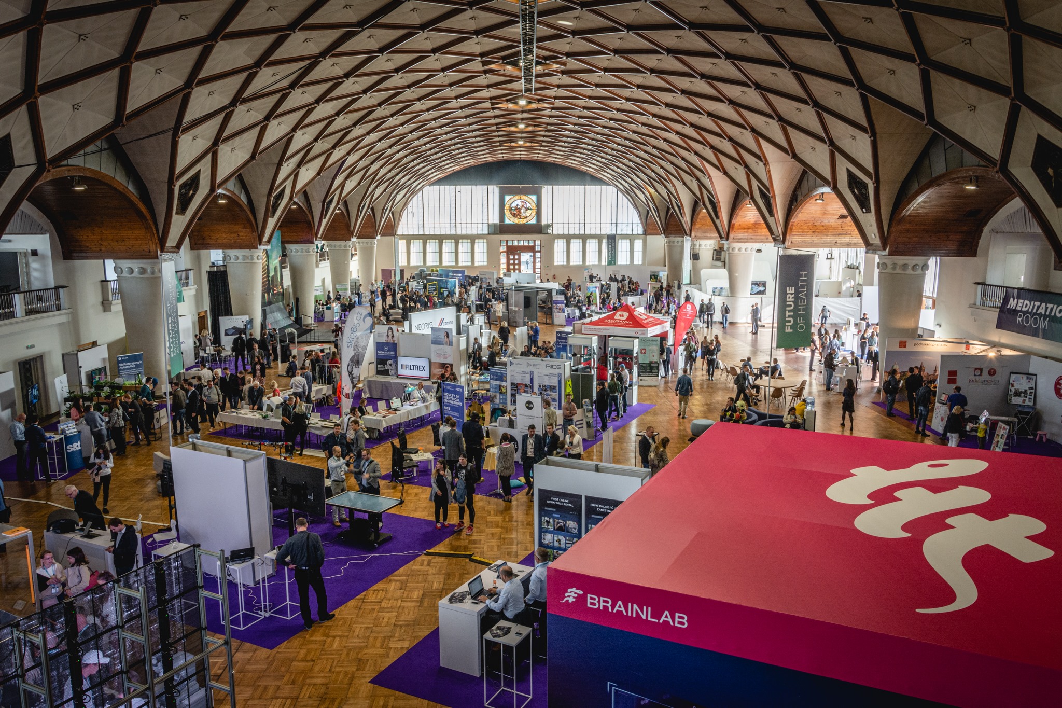Future Port Prague 2019
Návrh: Mark Kelly, Krištof Hanzlík, Šimon Kos, Sveta Devyatkina, Libor Mládek
Klient: Future Productions s.r.o
Typ projektu: Festival & Conference, study to installation
Místo: Výstaviště Holešovice Prague.
Future Port Prague, is a 2 day future-focused networking festival and conference. Aiming to connect; expert speakers, cutting edge technologies, innovative & global companies, universities and governments, to bring a positive change to business, life and society.
For our client, needing to expand, we sourced a new and suitable venue location for the 2019 festival. COLLCOLL developed the master plan and layout of the festival for 10,000 people & business conference for 500 people. Through workshops with clients, that have a wide variety of partners, sponsors & influencers, we established the client’s needs. Generating design layout parameters & principles that could remain flexible while exhibition stall numbers were still being confirmed.
We researched and proposed concepts & themes that would maximise interactions & networking spaces that would help give a full immersion of the client’s desire to be future-focused.
For the festival, held in Výstaviště Praha, an Art Nouveau Industrial Palace 1891, there were four typologies; clusters, streets, labyrinth & conference. Devised due to constraints of the venue combined with the intentions of the client and the 7 different zones of exhibitors.
Working on a win-win basis for exhibitors and interaction we tried to give every exhibitor an approach and maximum footfall in each typology.
The clusters, grouping of exhibition tents that would break up the long approach from the festival entrance to the festival’s epicentre. The clusters took inspiration of the medieval streetscapes of Prague this helped the movement of people to explore, take different routes and find new perspectives.
The streets, were to help maintain emergency precautions but most of all link the outside and inside parts of the festival together, establishing the epicentre. This epicentre would get the largest movement of people and therefore is a focal point of the festival.
The labyrinth, took its reference from the rich timber vaulting of the festival hall’s roof, orientating the exhibition stalls at 45 degrees. This allowed for movement along avenues and passages.
The conference was for 500 people and required a higher level of ticket. Held in the main hall, we had to establish threshold conditions that would help people networking to be in close proximity to each other but at the same give a “wow!” factor to the conference and stage. We also had to provide breakout sessions for food and drink, that would again help in the event’s idea of being here to network.
